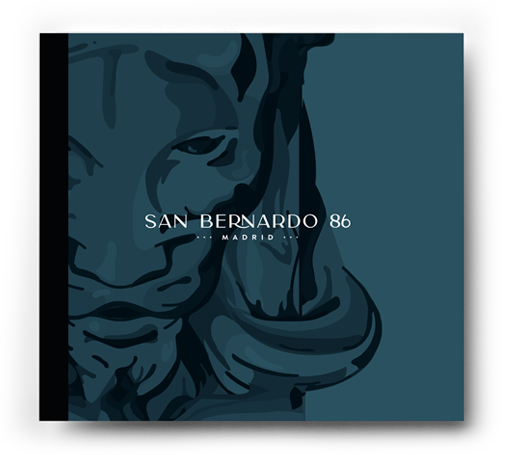EVERY CORNER OF YOUR HoME
San Bernardo 86 is a collection of ten spectacular two-bedroom apartments. Their perfect distribution and meticulous interior design by Estudio Tristán Domecq guarantee your enjoyment of your dream home in the centre of Madrid.
Floor
Door
Bedrooms
Bathrooms
Size
Floor Plan
1
Right
2
2+1
125 m2
Download PDF
1
Left
2
2+1
125 m2
Download PDF
2
Right
2
2+1
125 m2
Download PDF
2
Left
2
2+1
125 m2
Download PDF
3
Right
2
2+1
125 m2
Download PDF
3
Left
2
2+1
125 m2
Download PDF
4
Right
2
2
125 m2
Download PDF
4
Left
2
2
125 m2
Download PDF
5
Right
2
2+1
125 m2
Download PDF
5
Left
2
2+1
125 m2
Download PDF

BUILDING SPECIFICATIONS
THE IMPORTANCE OF THE SMALLEST DETAILS
Estudio Tristán Domecq Interiorismo has overseen the renovation project with a philosophy based on attention to detail. Materials of the very highest quality combined with master craftsmanship have created a unique atmosphere in one of Madrid’s finest areas.
- Restoration and reinforcement of the current structure with its orthogonal framework and metal pillars and beams.
- Restoration of the existing main and secondary staircases.
- The facade maintains its current appearance, with a complete refurbishment of the building.
- The conservation and restoration work focused on maintaining the original architecture, with a scrupulous respect for the history of this landmark building and its characteristic features.
- The facade will be illuminated to highlight the decorative corbels which will accentuate the building’s beauty at night.
- Re-tiled inclined roof, respecting the original tile colour. Tiles lie on a Thermochip sandwich panel in a waved layout to improve insulation.
- The entrance to the building is floored with natural campaspero stone and marquina marble, with rugs that create an eye-catching design
- Wall finished in smooth paint with moulded decoration.
- Designer ceiling- and wall-mounted lamps in common areas with motion detectors.
- Restored wooden staircase to all floors.
- Lift in patio to all floors with glass structure and automatic doors
- Restoration of original patio flooring.
- Installation of a central fountain.
- Planters on balconies
- Traditional brick partitioning.
- The dividing walls between the apartments are in heat-and sound-insulated perforated brick.
- Balcony window frames in solid wood on the main facade, replicating the original design of the building with improved heat-and sound-insulation, wind resistance and safety.
- Double glazed windows with air chamber.
- Original exterior balcony design with restored cast-iron railings.
- Balcony window and door frames onto interior patio in aluminium with thermal bridge breakage and automated shutters.
- Reinforced security door to the apartment with straight lintel in wood, replicating the original design. Interior panel fully compliant with fire protection regulations. Matt lacquered interior finish on door, flashing and lintel . Stainless steel door handle and fittings.
- Interior doors with 4 cm-thick straight lintels. Matt lacquered finish on interior doors with TIMELESS fittings in polished nickel.
- Especially designed hand-lacquered 30-cm skirting board.
- Fitted wardrobes throughout with lacquered wood panelled doors. All wardrobe doors have interior lining adapted to each specific design for optimum functioning.
- Ambient wall-mounted lighting with motion detector, walls and ceilings in matt white paint.
- WEITZER PARKETT natural herringbone wood flooring with oiled finish parquet tiles.
- Kitchen furnished with highest-quality wood cabinets with polished nickel EBANO handles
- Work surface and panels in Arabescato Carrara marble.
- The kitchen features a large central island with low cabinets, finished in Arabescato Carrara marble.
- Kitchen equipped with flush-mounted electrical appliances of the highest quality.
- The master and second bedrooms feature WEITZER PARKETT natural herringbone wood flooring with oiled finish parquet tiles.
- Walls finished in twin-colour enamel paint, divided by a decorative aluminium trim.
- Bedrooms have a false ceiling with a laminated plasterwork panel, with recess for lighting. Ceilings of second bedrooms finished in white plastic paint.
- Bathroom cabinets in wood with stained oak fronts.
- Custom-designed Portuguese limestone washbasins.
- Flush-mounted mirror above washbasin with frame matching the interior design of each apartment.
- Walls finished in Lismore vinyl wallpaper.
- Independent shower cubicle and lavatory with folding iron and glass doors.
- Wall-mounted ROCA lavatory with concealed support.
- Stainless steel recessed mixer taps.
- Custom-designed shower trays in Campaspero stone with walls in ARTISAN OCHRE ceramic tiles.
- Central heating with individual gas boiler and thermostat controlled water radiators throughout the apartment.
- Additional air-conditioning system with ducts for pumped cold/hot air in all rooms.
- Hot water from individual gas boiler.
- NEXIA lighting based on interior design project and plans.
- JUNG DARK electrical fittings. Adjustable lighting throughout the apartment.
- The electrical installation fully complies with low voltage electrical regulations with sufficient power to each apartment to meet all needs.
- Intercom system.
Dossier
More information
We make all the information relating to San Bernardo 86 scheme available in downloadable PDF format.
Online PDF Download PDF